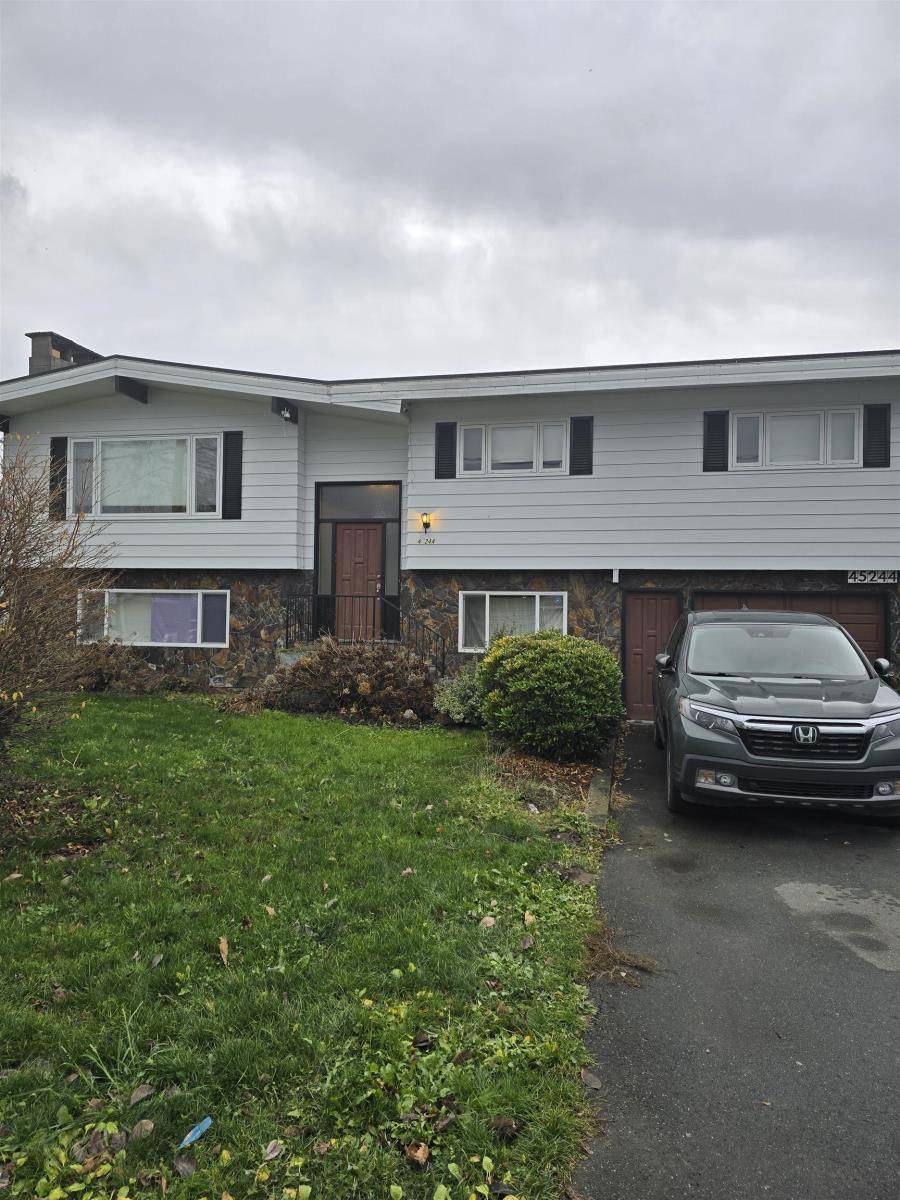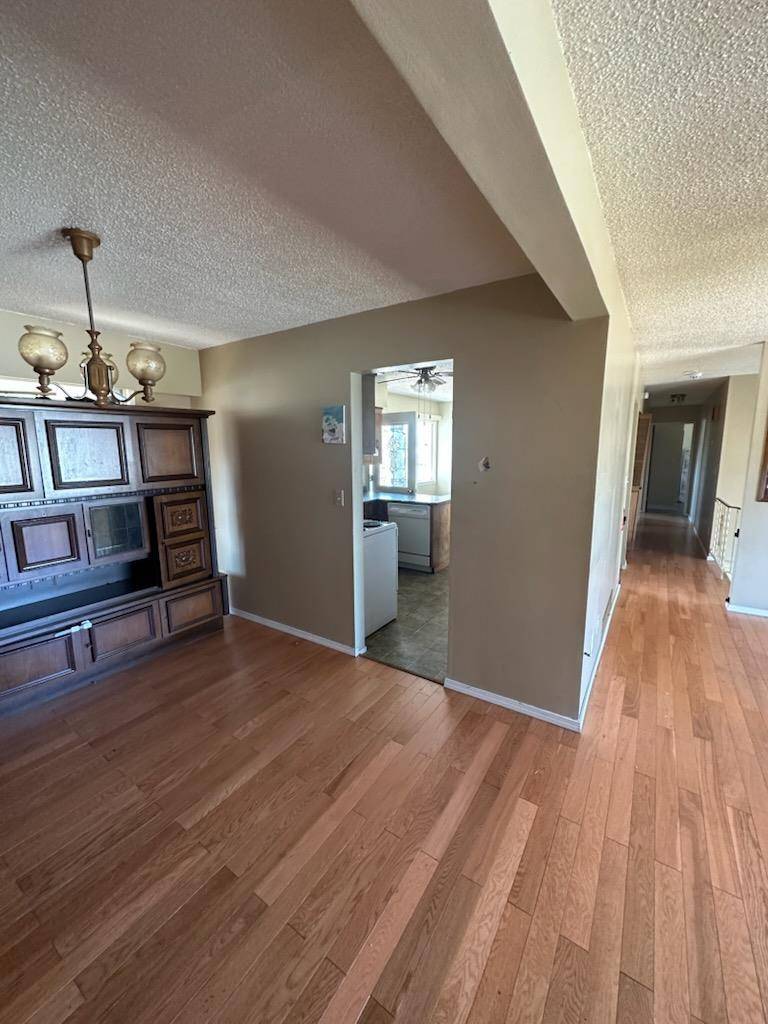4 Beds
3 Baths
2,185 SqFt
4 Beds
3 Baths
2,185 SqFt
OPEN HOUSE
Sat Jun 14, 2:00pm - 4:00pm
Key Details
Property Type Single Family Home
Sub Type Freehold
Listing Status Active
Purchase Type For Sale
Square Footage 2,185 sqft
Price per Sqft $434
MLS® Listing ID R2948726
Bedrooms 4
Year Built 1978
Lot Size 7,928 Sqft
Acres 7928.0
Property Sub-Type Freehold
Source Chilliwack & District Real Estate Board
Property Description
Location
Province BC
Rooms
Kitchen 2.0
Extra Room 1 Lower level 11 ft , 3 in X 10 ft Bedroom 4
Extra Room 2 Lower level 17 ft , 3 in X 11 ft , 3 in Living room
Extra Room 3 Lower level 10 ft X 11 ft , 8 in Kitchen
Extra Room 4 Lower level 13 ft , 3 in X 10 ft , 5 in Laundry room
Extra Room 5 Main level 18 ft X 13 ft Living room
Extra Room 6 Main level 11 ft X 9 ft , 6 in Dining room
Interior
Heating Forced air,
Exterior
Parking Features Yes
Garage Spaces 2.0
Garage Description 2
View Y/N No
Private Pool No
Building
Story 2
Others
Ownership Freehold







